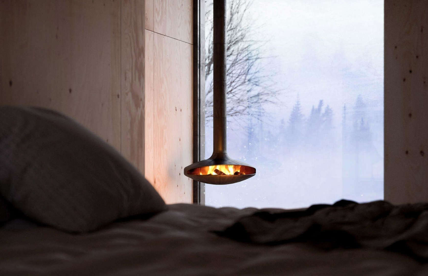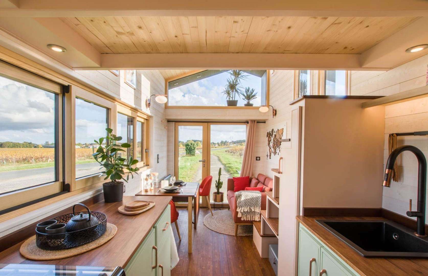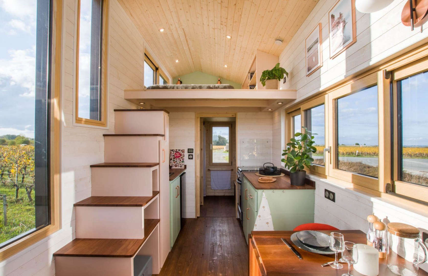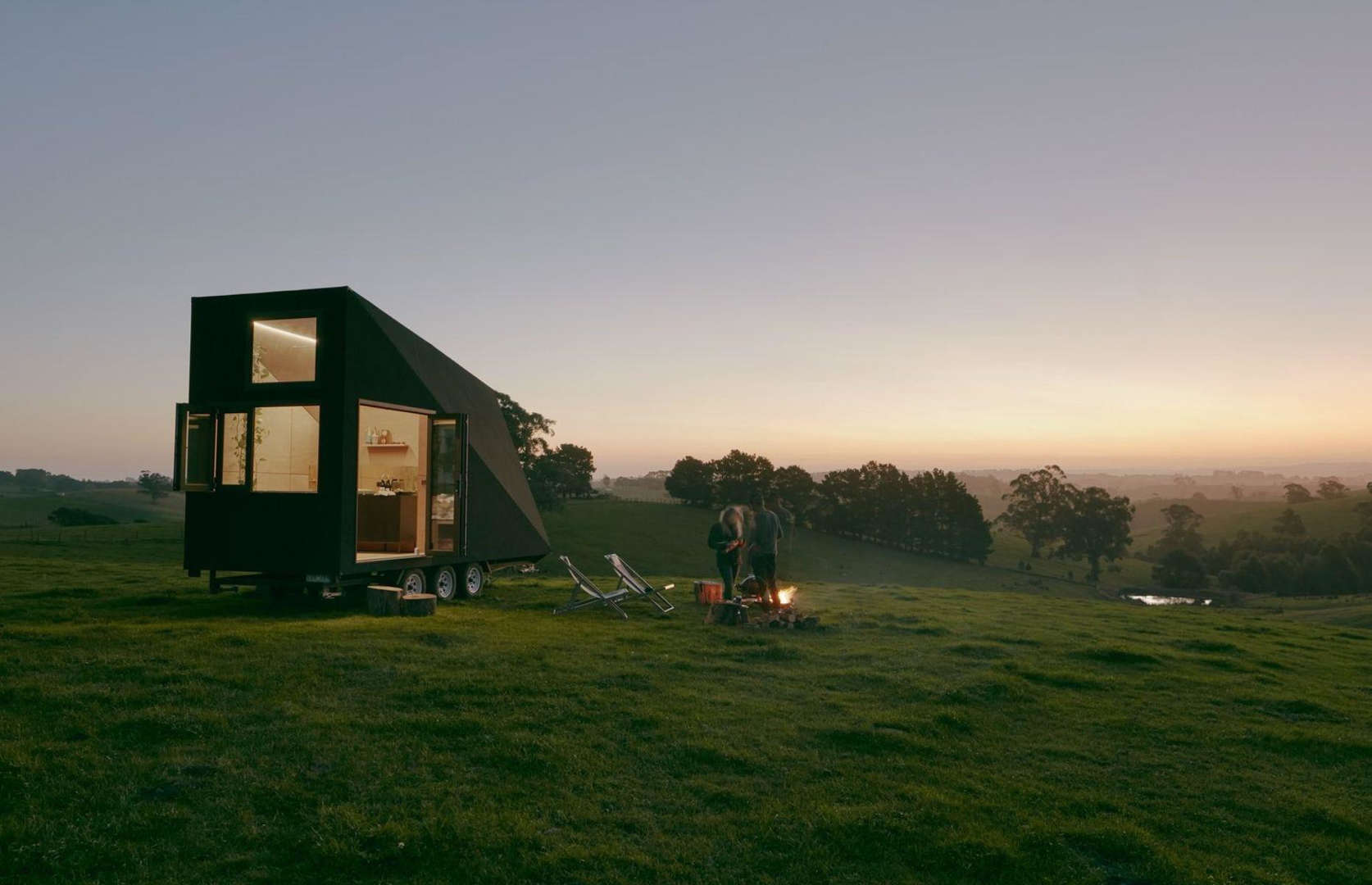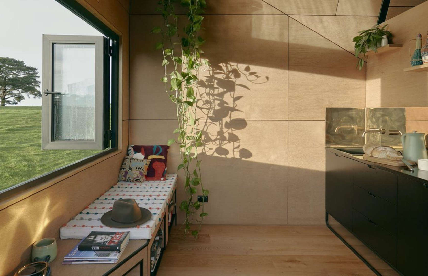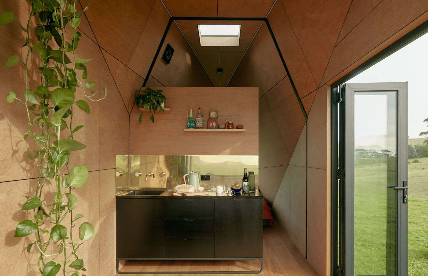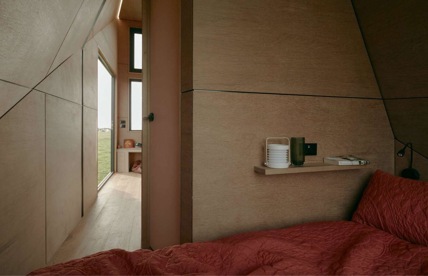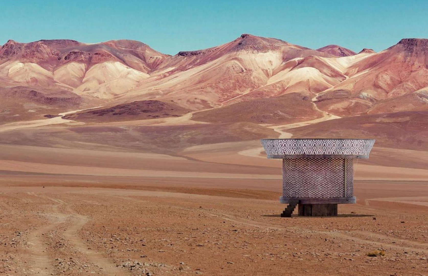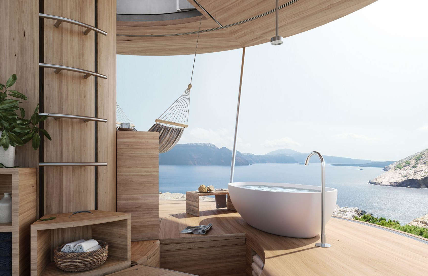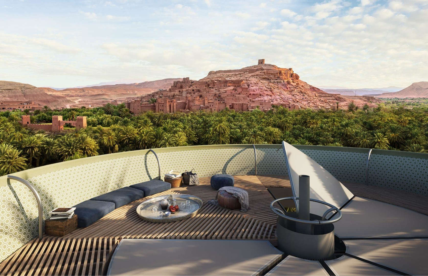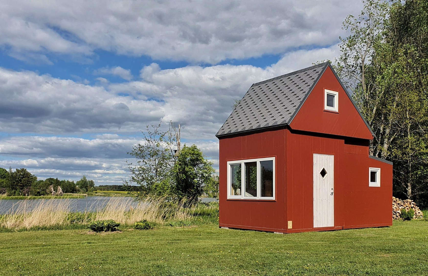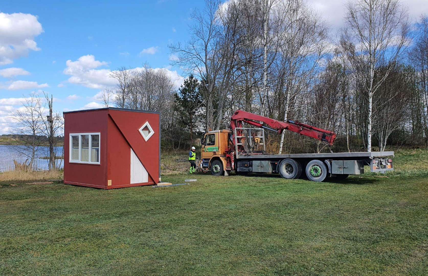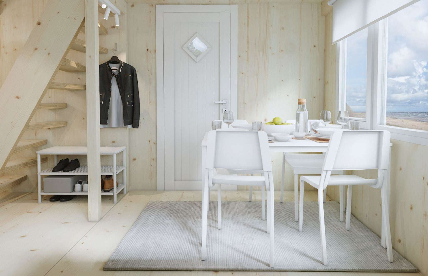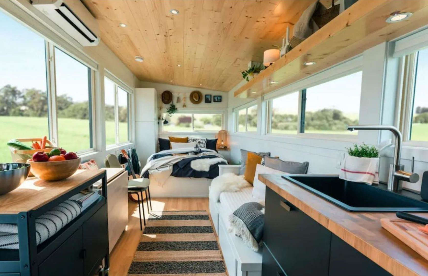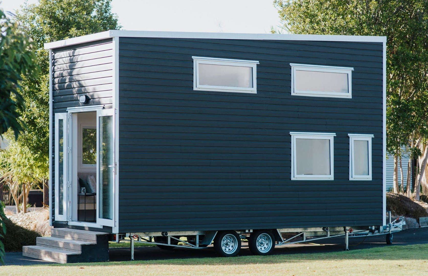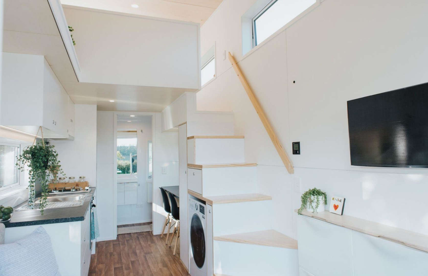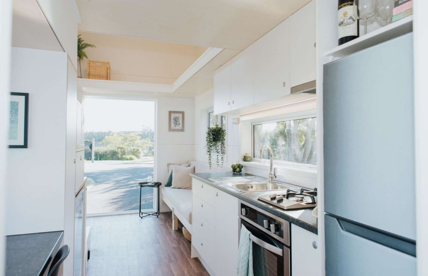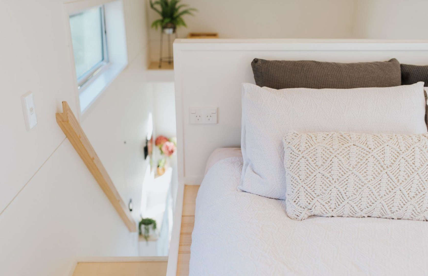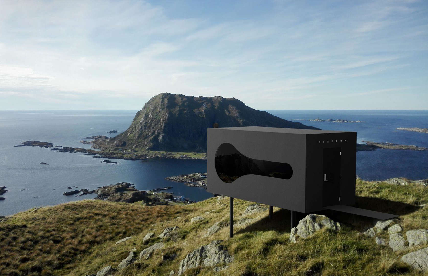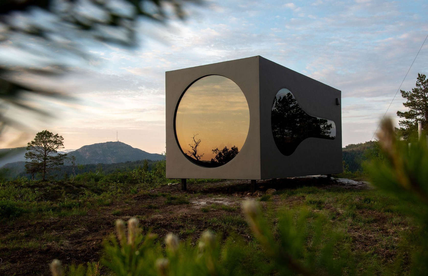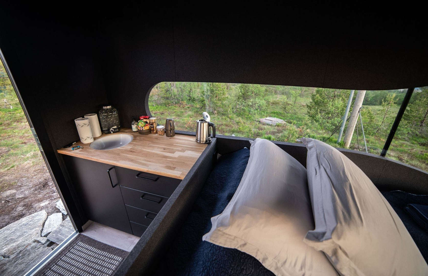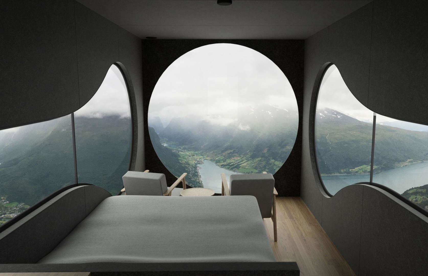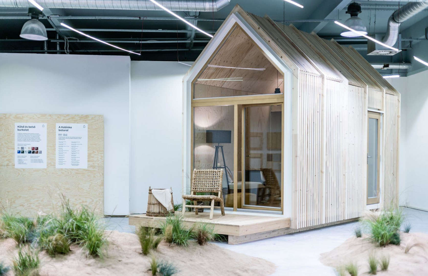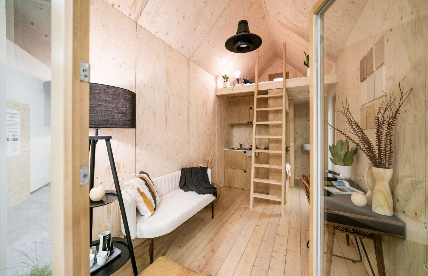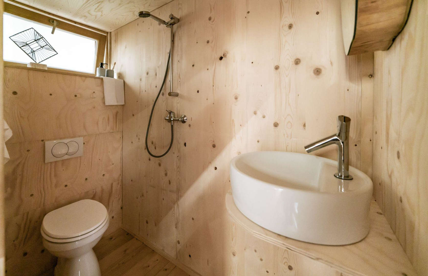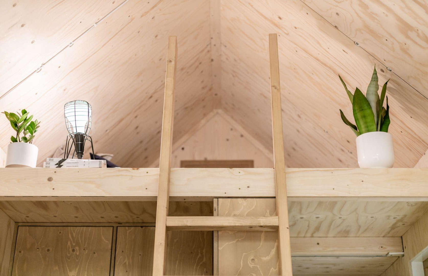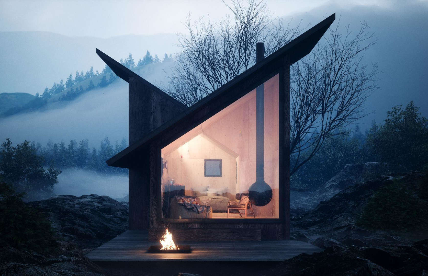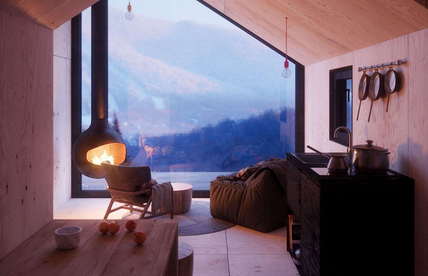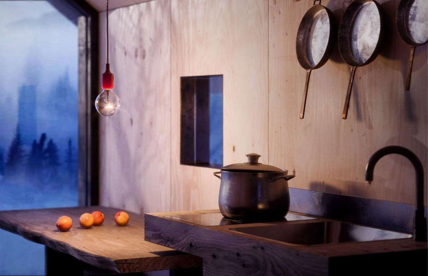Source: This IKEA tiny house packs in some BIG ideas
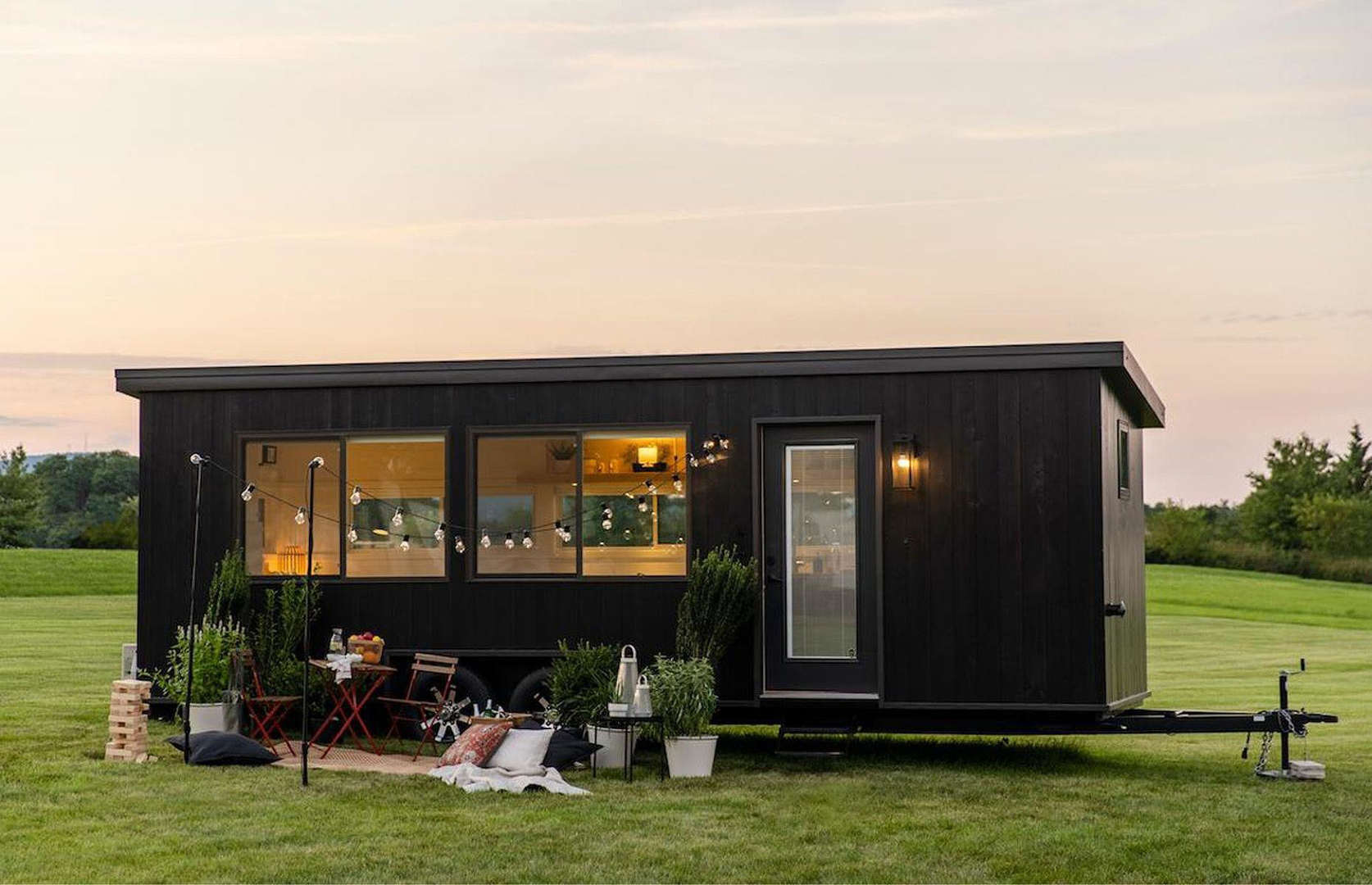
Step inside the flat-pack home of the future
While we love big homes with plenty of space, there are so many benefits to living in a tiny house – especially if you’re looking to save money and simplify your life. Every year, savvy designers unveil brand new micro dwellings that can be delivered anywhere in the world – and that includes our favorite Swedish retailer. So step inside the latest tiny homes that prove downsizing doesn’t have to mean compromising.
Ala Köl
Baluchon has been designing and building customized tiny homes since 2015 and their latest creation is perhaps their best. Named Ala Köl, after the spectacular lake in Kyrgyzstan, this eye-catching micro house boasts a striking façade dressed in cedar and black aluminum. Enough to make your downsizing journey an absolute breeze, this stunning property offers style and functionality in abundance.
In order to make the interior feel spacious, the fuss-free layout has generous glazing that frames the view. The structures are constructed in a workshop and insulated with cotton, linen, hemp and wood fibers, allowing the light-filled interior to remain warm all year round. The exterior is also coated to render it waterproof in all weathers, making this pad suitable for almost any location.
Defined by its contemporary design, the turnkey property features an asymmetric roof ridge that provides the interior with a high ceiling. The tiny house includes a light-filled living room, a kitchen with solid French walnut countertops and an extendable dining table that can accommodate four people. Keeping the décor simple, Baluchon opted for whitewashed walls and natural timber finishes.
A staircase, which harbors plenty of clever storage niches, leads to a mezzanine bedroom. Spacious and cozy, the sleeping loft benefits from a pitched ceiling, sliding windows and built-in storage units. There’s also a private bathroom that can be accessed via a partition door. It comes equipped with a shower cubicle, a dry toilet, a large closet and a washing machine. Baluchon’s tiny homes start from just $24,600 and can be adapted to suit your exacting needs.
Base Cabin
With over 25 years of combined design and construction experience, Ryan McCormack and David Clark decided to use their skills to create tiny retreats, where people could escape the rigors of modern life. Working with the architects at Studio Edwards, the pair’s first creation, Base Cabin, was designed to blend in with its surroundings, whether that be in the heart of the countryside, near the ocean or in someone’s backyard. Downsizing has never looked so good…
Base Cabin With over 25 years of combined design and construction experience, Ryan McCormack and David Clark decided to use their skills to create tiny retreats, where people could escape the rigors of modern life. Working with the architects at Studio Edwards, the pair’s first creation, Base Cabin, was designed to blend in with its surroundings, whether that be in the heart of the countryside, near the ocean or in someone’s backyard. Downsizing has never looked so good…
The Melbourne-based company released the Base Cabin in March 2020, manufacturing it in the city in limited numbers. Described by Ryan and David as a “modern take on the traditional camper van”, the retreat can be transported on a trailer and wheeled into place, making it suitable for endless locations. Functional and flexible, the portable property offers 146 square feet of space and an interior clad in ForestOne marine ply, cedar, concrete and black timber.
In order to design the cabin, the architects considered only what was necessary. The space needed to be warm in winter and cool during the height of the Australian summer. Taking inspiration from A-Frame cabins and iconic airstream trailers, the designers opted for variations in the height of the ceiling – in some areas it extends up to 11 feet! Carefully positioned windows and reflective materials, such as brass, further enhance the sense of space.
Spanning just 146 square feet, the house features a kitchenette, a bathroom, a lounge with a bench that folds out into a daybed, and a cocoon-like bedroom with a triangular picture window. Prices for Base Cabin start at $46,400, while a turnkey model will set you back $77,300. Fully customizable, you can add off-grid elements and design upgrades, too. With plenty of international inquiries, the Base Cabin team is working towards global delivery.
Casa Ojalá
This portable cabin may look like the stuff of fantasy, but it’s very much real. Designed by architect Beatrice Bonzanigo, Casa Ojalá is a stunning example of what 21st-century tiny homes can be. Perfect for a holiday home or Airbnb rental, this unusual tiny home can be assembled quickly and has a virtually non-existent footprint, meaning it can be positioned in far-flung locations.
Beatrice took her inspiration for the yurt-like house from her travels across the northern Andes. She wanted to design a refuge where someone could stay without disrupting their surroundings. The finished design blends the luxuries of home with a structure that is able to adapt. To allow this, Beatrice opted for rollable walls that fully open using a series of ropes and pulleys, removing the boundary between inside and out.
The tiny home made its debut at Milan Design Week in 2019 and the prototype was completed at the end of 2020. Made in Italy, the steel and wood property is formed from the finest materials, hand-selected from suppliers from across the country. Offering 291 square feet of space, Casa Ojalá has 1,000 interior configurations, so you can select one that works for you. Inside, there’s enough room for a bedroom, a bathroom, a kitchenette and a lounge. Fully customizable, you can choose your own bespoke finishes.
Eco fans can select gray water storage and treatment facilities, rainwater recovery, solar panels and battery storage for their electrical needs. Each property also comes with a circular roof terrace, accessible via a hatch in the ceiling. Available internationally, there’s currently a waiting list for anyone wanting to commission their own. No matter where you live, Casa Ojalá can be transported to you and assembled on site. To find out more about prices, you’ll need to join the waitlist.
The folding house
One of the best things about downsizing to a tiny house is the speed with which they can be built. While traditional homes can take years to construct, this micro dwelling is move-in ready in just eight weeks. Designed to be unfolded anywhere, this unique tiny home was curated by the team at Brette Haus in Riga, Latvia. Quite unlike anything you might have seen before, the property can be folded up into a compact cube, allowing for ease of transportation.
The home’s unique hinge system means the cube can be unfurled in just three hours. This also means the property can be relocated whenever the need arises. Highly sustainable, the pad offers minimal foundations, so as not to impact the environment upon which it’s placed. It’s formed from cross-laminated timber (CLT), which generates very little construction waste and requires limited amounts of water during the manufacturing process, making it entirely eco-friendly.
Buyers can choose from three models, the first of which spans just 238 square feet and the largest of which offers 517 square feet of usable space. An off-grid model is also available, which comes with a solar battery kit. No matter which folding house you opt for, it will come with built-in plumbing, lighting, wiring and sewage systems, as well as a loft bedroom, a bathroom, a kitchen and a lounge area of your choice. Everything from the interior colors to the materials can be adapted to suit.
Easy to move and assemble, this flexible building could also be used as a home office, a holiday rental or a garden hideaway – the choice really is yours! Plus, with prices starting from just $22,900, this tiny home is entirely affordable.
IKEA tiny home
IKEA is known for its innovative flat-pack furniture and space-savvy designs but now the iconic company has decided to use its skills to create an amazing tiny home on wheels. Designed to be transported anywhere in the world, the attractive retreat is part of the company’s sustainability strategy. For the project, IKEA teamed up with Vox Creative and tiny home specialists, Escape, and the result is sure to inspire…
IKEA tiny home IKEA is known for its innovative flat-pack furniture and space-savvy designs but now the iconic company has decided to use its skills to create an amazing tiny home on wheels. Designed to be transported anywhere in the world, the attractive retreat is part of the company’s sustainability strategy. For the project, IKEA teamed up with Vox Creative and tiny home specialists, Escape, and the result is sure to inspire…
Covering 187 square feet, the property is a customized version of Escape’s Boho XL model and comes packed with plenty of eco-friendly features, including solar panels and an off-grid hot water heater. The gorgeous interior also uses plenty of recycled materials: the kitchen units are formed from salvaged bottle tops and the counters are created from surplus tree branches. Even the walls are clad in sustainably grown pine!
As you would expect from the small-living specialists at IKEA, the house is also filled with multifunctional furniture designed to make use of every available inch. There’s a collapsible table, which functions as a workspace and a dining area, as well as a bed with hidden drawers in its base.
Despite its compact size, the home’s bathroom has everything you could possibly need, including a sink, a shower and a composting toilet. The room’s green credentials include its water-saving thermostatic showerhead and its low-flow faucet. The one-of-a-kind IKEA tiny home is being offered globally for as little as $64,870, making it sustainable, beautiful and entirely within reach. We don’t know about you, but we’re sold!
The Bitser Tiny House
Designed by the team at New Zealand-based company Build Tiny, The Bitser Tiny House is the perfect option for those seeking a contemporary micro dwelling that can be relocated whenever the need arises. Sold as either a complete turnkey build or an empty shell ready for a DIY fit-out, this stunning model can be customized to suit each individual buyer.
The Bitser Tiny House Designed by the team at New Zealand-based company Build Tiny, The Bitser Tiny House is the perfect option for those seeking a contemporary micro dwelling that can be relocated whenever the need arises. Sold as either a complete turnkey build or an empty shell ready for a DIY fit-out, this stunning model can be customized to suit each individual buyer.
The award-winning tiny home was named the best Small Project at the Wellington Arch Awards 2020 Despite its tiny 135-square-foot interior, the property comes equipped with all the essentials. What’s even better, The Bitser is entirely formed from surplus building materials that would otherwise go to waste, making this brand new model sustainable and stunning in equal measure.
Spanning just 20 feet, the building sits on a double-axle trailer with a steel frame and vinyl cladding. Large glass doors sit at the front and lead into a bright kitchen. The interior is warm and light-filled, with a clean color palette and contemporary fixtures. There are plenty of clever space-saving solutions too, including a sofa with an attachable swivel table and built-in storage, as well as a magnetic backsplash in the kitchen, designed for holding herbs and spices.
There’s also a home office area, a lofted bedroom, a bathroom and utility facilities. Insulated with recycled Earthwool for excellent soundproofing and thermal performance, this tiny home is entirely energy efficient. Beginning at just $46,300 for a watertight shell and $92,300 for a full turnkey model, eco buyers can also opt for solar panels to render their new tiny home self-sufficient.
Birdbox
Aptly named, Livit’s Birdbox was designed to perfectly suit the climate of Bergen, Norway. Compact, cool and completely unique, this micro dwelling is both sustainable and has minimal impact on its location, thanks to its stilt-like foundations. Formed from only the highest quality materials, Birdbox was created to be an adventure cabin like no other but would also make for a unique holiday home.
With a minimalistic design, the contemporary retreat is formed from one prefabricated box and comes delivered to any location move-in ready. Constructed to withstand extreme weather, the property comes in two sizes; the first at just 68 square feet and the biggest at 132 square feet. In order to accommodate everything one would need for comfortable everyday living, the team at Livit needed to be clever with the interior layout…
The home’s structure, foundations and windows were inspired by boat construction principles, which makes Birdbox extremely robust and speedy to erect. The exterior is fitted with water-resistant panels, while the interior is insulated with wool to keep it cozy all year round. While the smallest Birdbox unit features a double bed, storage and a lounge area, the largest model (known as the Medi), also offers a compact kitchenette and a standalone bathroom unit.
Birdbox The home’s structure, foundations and windows were inspired by boat construction principles, which makes Birdbox extremely robust and speedy to erect. The exterior is fitted with water-resistant panels, while the interior is insulated with wool to keep it cozy all year round. While the smallest Birdbox unit features a double bed, storage and a lounge area, the largest model (known as the Medi), also offers a compact kitchenette and a standalone bathroom unit.
The home’s clever and expansive two-way mirror windows allow for a light-filled interior, while maintaining the privacy of the occupier. Ready to be shipped on a trailer and lifted into position using a crane or a helicopter, this compact abode can also be fitted with solar panels, in order to render it self-sufficient. With a five-month lead time and prices starting from just $47,800, Birdbox is a speedy, sustainable and affordable way to buy your own rural retreat.
The Birdbox The home’s clever and expansive two-way mirror windows allow for a light-filled interior, while maintaining the privacy of the occupier. Ready to be shipped on a trailer and lifted into position using a crane or a helicopter, this compact abode can also be fitted with solar panels, in order to render it self-sufficient. With a five-month lead time and prices starting from just $47,800, Birdbox is a speedy, sustainable and affordable way to buy your own rural retreat.
Kabinka
Known as Kabinka, this adorable tiny home was designed by the team at Hello Wood in Budapest, Hungary. Curated as the perfect weekend retreat, the cabin offers a compact yet versatile space, as well as an affordable price tag. The prototype model was launched in 2019 and Hello Wood is now working towards creating a flat-pack version, that buyers can assemble on their own using prefabricated elements.
Described by the head architect, Péter Pozsár, as “a simple and modern small-batch cabin”, Kabinka is the perfect choice for those wanting a tiny home that is simplistic and compact without compromising on style or everyday essentials. Available in four sizes, the retreat models start at just 129 square feet and go up to 215 square feet, so you can specify the right size for your lifestyle. Yet, despite its small footprint, this ultra-chic cabin packs a powerful style punch.
Kabinka Described by the head architect, Péter Pozsár, as “a simple and modern small-batch cabin”, Kabinka is the perfect choice for those wanting a tiny home that is simplistic and compact without compromising on style or everyday essentials. Available in four sizes, the retreat models start at just 129 square feet and go up to 215 square feet, so you can specify the right size for your lifestyle. Yet, despite its small footprint, this ultra-chic cabin packs a powerful style punch.
The property is formed from industrial wall panels, cut into shape using CNC machinery, a process that takes between six and eight weeks. The individual parts can then be hand-assembled on-site in as little as 24 hours. Inside, each cabin features a kitchen, a bathroom, a couch and a log-burning stove, as well as a lofted bedroom tucked above the living room. With a clean and pared-down color palette, the cabin allows natural timber to take center stage.
What’s more, the retreat also benefits from a small environmental footprint, thanks to its low energy consumption. If this tiny home is right up your street, then get in touch with the team at Hello Wood – they’re there to help with everything from international shipping, to groundworks, assembly and landscaping. The Kabinka starts from just $20,600, which also makes it an absolute steal!
The Mountain Refuge
Tiny house startup, The Mountain Refuge, was founded by two Italian architects, Massimo Gnocchi and Paolo Danesi. Designed with suitability, style and balance in mind, the architects were also keen to create a tiny home that was entirely free from fuss. Suitable for any location, The Mountain Refuge can be delivered globally, thanks to their partnerships with prefabricated construction companies around the world.
Offering 269 square feet of interior, The Mountain Refuge makes the most of every inch of available space. The design was inspired by the traditional mountain shelters of the Alps, resulting in an ultra-modern space that beautifully blends into any rural setting. The retreat’s exterior is formed from plywood coated with black pine tar, giving a warm finish that’s also waterproof. Inside, raw plywood is left exposed, allowing for a minimalistic Scandi aesthetic.
Formed from two wooden modules, no foundations are needed to install the tiny home, meaning it has no impact on the environment. It can simply be placed on the ground using prefabricated elements. Buyers can add an optional third module of 135 square feet, to increase the size of the living room or add an extra bedroom, customizing the house to suit their needs. Chic and cozy, the prototype property features an open-plan lounge, kitchen and bedroom, as well as a private bathroom.
The tiny home gains plenty of natural light thanks to a front glazed gable, while its heating system, water, electricity and insulation can be customized depending on the client’s needs, the location of the house and the available on-site connections. Buyers can also opt for off-grid solutions, such as solar panels, to render their new abode entirely eco-friendly.
